Ground towers, bomb shelters Leo Winkel (Germany)
In the early thirties, L. Winkel, without any order, began the development of promising objects for protection against air raids. Having studied the existing ideas and proposals, both applied in practice, and those remaining only on paper, the architect suggested not to bury the bomb shelters in the ground, but to build them on the surface in the form of special towers. In September, 1934, L. Winckel received a patent for a similar design of a protective structure. After more than two years, the architect will open his own company, which will be engaged in the construction of bomb shelters, and will also sell licenses for such works and exercise control.
Having considerable experience in the development of projects and construction, L. Winkel understood how difficult and time-consuming is the construction of underground shelters. To create such an object, it was necessary to find or free a relatively large undeveloped piece of land, extract up to several thousand cubic meters of soil, and pour a large amount of concrete. Also, waterproofing should be done, communications should be brought in (as well as the issue of existing pipelines and cables), etc. Such an object could fully solve the tasks, however, it was difficult and expensive in construction. L. Winckel proposed an alternative design of an air-raid shelter, which made it possible to drastically reduce costs.
The prospective defensive structure should have been a conical tower located on the surface of the earth or with a slight deepening. This made it possible to drastically reduce the size of the necessary excavation, as well as reduce the cost of construction. In addition, in the future, some other advantages that directly affect the survival of people inside were identified. The first version of the bomb shelter tower was developed in 1934, and was soon patented. In the future, this tower design has undergone some changes aimed at further improvement.
In the first version of the project it was proposed to build a tower with underground floors. In this case, it was necessary to tear off the pit of the required size and arrange in it a wide ring of the tower foundation. Directly above the ring, below ground level, there were two floors. Above the ground, seven more were envisaged. At the same time, due to a reasonable decrease in the height of the floors, the overall dimensions of the tower remained relatively small. The height of the structure above ground was within 20 m, and the maximum diameter did not exceed 5,5-5,8 m.
The underground cylindrical part of the tower had to stand directly on the foundation. Above the ground level, the form of the structure changed to a tapering conical. The thickness of the walls was to be several tens of centimeters or more. The exact value of this parameter depended on the material, concrete or reinforced concrete. From above, the main truncated cone formed by the walls of the tower was proposed to be closed with a powerful concrete head of the same conical shape. This part of the structure was supposed to be one of the main means of a possible bomb hit. Around the bottom of the elevated part of the tower could build an additional embankment of the soil. Her task was to reduce the impact of enemy ammunition on the structure during an explosion on the ground.
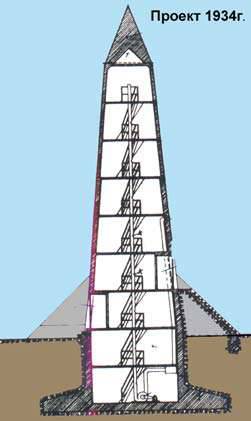
Section of the Winkel Tower arr. 1934 g. Figure Army.armor.kiev.ua
The 1934 project of the year implied the construction of a bomb shelter for 200 people. People had to get inside the tower through two entrances. One was located on the first floor and could have small steps, while the second was on the opposite part of the tower and led to the second floor, because of which it was equipped with a corresponding staircase. Near the two entrances were provided airtight vestibules with a set of strong metal doors.
The internal volume of the L. Winkel tower was divided into nine floors: two underground and seven above-ground. At the very bottom it was planned to place a filtering unit and other life-support systems. The rest were given under the seats for people. Moving between the floors should be on a spiral staircase in the center of the tower (later a version of the project with stairs along the walls was developed). With its help, people could get to the right floor, where wooden benches were waiting for them. Due to the change in the diameter of the tower, the number of seats on the floors was different. On average, each had 20-25 seats.
The proposed design of bomb shelters had a lot of advantages over underground structures. First of all, it was simpler and cheaper from the point of view of construction, especially mass. In addition, due to the relatively small diameter of the turret, the probability of a direct bomb hit was reduced, and the ammunition that fell on the shelter had to slide down without causing significant damage to the turret or people. During the Second World War, the towers of Leo Winkel showed several more advantages over underground bunkers. So, in the case of the collapse of neighboring buildings, the doors of such shelters were not filled with debris and allowed people to go outside, and the gaseous products of combustion during fires almost did not get inside the habitable volume.
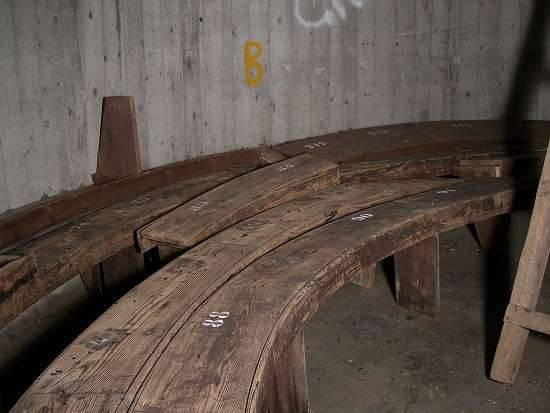
One of the options shops inside the tower. Photo Untertage-übertage.de
The architect-inventor proposed his project to the German leadership and was able to interest him. In 1935, the construction of an experimental tower, which was supposed to be used in tests, started at the Rekhlin proving ground. Construction was completed by mid-winter 1935-36's. 8 January 36-th began testing, during which it was planned to test the resistance of the tower to bomb strikes. During the first few days, the tower was attacked by the Ju-87 dive bombers, but none of the fifty bombs hit the target directly. Because of this, we had to abandon the use of aviation and move on to another method of building inspections.
During the new test phase, 500 caliber bombs and 1000 kg were simply suspended from different parts of the tower and undermined in that position. To control the impact of the blast wave, small cattle were driven inside the tower. All external explosions, regardless of the type of bomb, caused damage to the outer part of the walls of the shelter, but there were no cracks or chips inside. After the explosion, the tower swayed slightly, but did not receive serious damage. The animals inside, in turn, received a contusion, which is why there was a recommendation to place people at least in 30 cm from the walls.
At the end of 1936, Leo Winkel founded his own company L. Winkel & Co, which was to dispose of the patent for the project. In July 1937, based on the results of tests of the prototype tower, the company received the right to build defensive structures, as well as sell a license for their construction and control builders. At the same time, the official designation of the Luftschutzturme shelter “Bauart Winkel” (Air Defense Tower “Project Winkel”) or LS-Turm Winkel appeared. In the future, similar structures received other names, for example Winkelturm - "Winkel Tower".
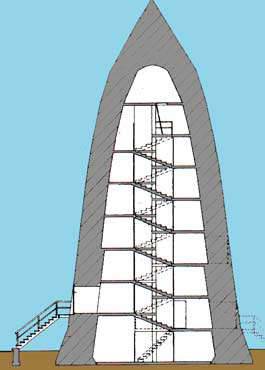
Section of the tower type 2A. Figure Army.armor.kiev.ua
By the middle of 1937, L. Winkel and his colleagues, at the request of the Ministry of Aviation, developed several variants of defense towers. All of them were based on the 1934 project of the year, but differed in size and capacity. In total, nine modifications were created. Four, with capacities from 168 to 400 people, were to be built from reinforced concrete, and five types of concrete towers could hold from 164 to 500 people. It was assumed that the construction of towers made of concrete, without metal structures, will reduce the cost of materials, so that new objects will not hit on other projects.
In accordance with the new projects, the towers of all types were to have several floors to accommodate people who were planned to be seated on the benches. In order to optimize the use of space, the places could be numbered, after which each “inhabitant” of the tower was assigned its own number. In the case of an air-raid alarm, he should immediately go to his floor and take his place. The towers had a set of life support tools. In the basement located filtering installation. In addition, drinking water tanks, toilets, etc. were provided. In the presence of urban communications tower could connect with them. Otherwise, it was necessary to take some measures, for example, to discharge sewage into a separate cesspool and install its own generators.
The project of Leo Winkel quickly became interested not only in the military, but also in industry. As a result, the construction of the first bomb shelter started about a year before official approval of the military. The first refuge of a new type is considered to be a tower built in 1936, on the territory of one of the Thyssen factories in Duisburg. In October-December 1937, in Siegen, a second 3 tower was built according to the project already approved by the military, “Type 247”. These two structures actually became the first Winkel towers built for full-fledged use, but they are not considered to be serial.
Officially, the serial construction of the Luftschutzturme Bauart Winkel towers was launched in November 1937. The first structures of this type were ordered by the organization Duisburg-Ruhrorter Haefen AG (Harbor Authority) of Duisburg. In accordance with the signed contract, L. Winkel’s company was to hand in the documentation to Franz Brueggemann, which was responsible for the construction. Two concrete towers were ordered on a man's 391 each. The construction of two facilities was completed only in 1939 year. The pace of work was repeatedly changed, and in addition, they were suspended several times. Due to the restrictions imposed by the country's leadership in connection with the construction of the Siegfried Line, construction sites in Duisburg regularly lacked cement, labor, etc.
After the start of the construction of the L. Winckel towers of the first type, the architects began to design a new version of such a protective structure. During the tests, some shortcomings of the original design were revealed, which were proposed to be corrected in the new project. In particular, it was decided to abandon the underground floors and build towers with minimal penetration into the ground. In addition, several innovations have been proposed concerning the strength of the structure. This version of the tower in the future received the designation "Type 2" or 2A.
At the beginning of 1938, Leo Winkel received a second patent for a bomb-shelter tower, this time with an improved design. Again it was proposed to build shelters of concrete or reinforced concrete. Also preserved and capacity parameters. Thus, the concrete structure could accommodate people from 164 to 500, and inside the reinforced concrete tower were placed 168-400 seats. The overall dimensions of the tower depended on the capacity and the material used. Thus, the 500-local concrete structure had a height of 23 m and a base diameter of 11,5 m.
Unlike the tower of the first variant, the renewed 2A type shelter did not have a developed underground part. A relatively simple foundation that served as the floor of the first floor was deepened by about 1 m. The side surface of the tower was formed by three conical sections with different angles of inclination to the vertical. The thickness of the walls also changed. In the case of the largest concrete tower (for 500 people), the lower part of the walls was 2 m thick. To a height of about 10 m, the thickness decreased by 5 cm per meter of height. The entire upper part of the structure had a wall thickness of 1,5 m, and the maximum thickness of the conical roof could reach 2 m, depending on the type of tower and the material. Reinforced concrete towers had walls from 1,1 m thick (below) to 0,8 m above.
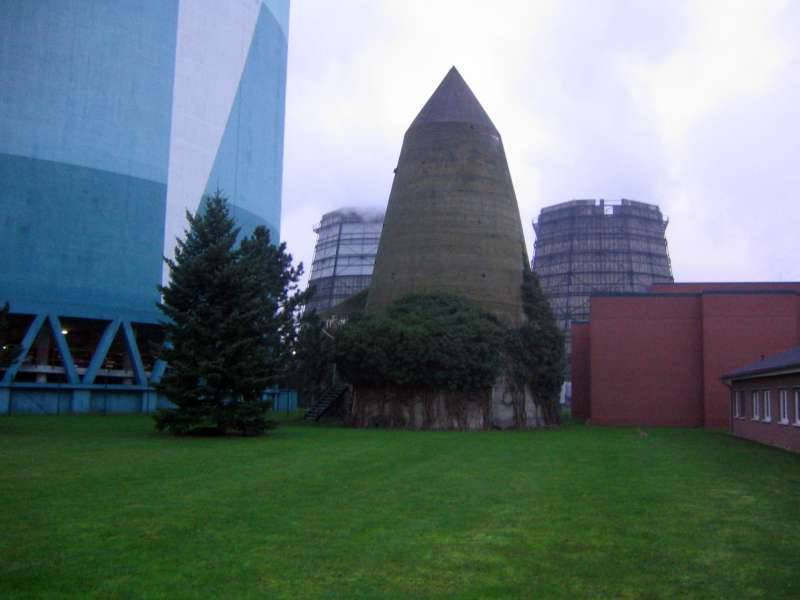
Winkelturm tower "Type 2A" on the territory of the Goldenberg power station in Hürth. Wikimedia Commons Photos
Inside the concrete walls of the shelter, there were covers of 5-10 cm thickness, the bottom surface of which was covered with mesh, planks, etc. materials to hold the fragments. The floors of the “Type 2A” towers had a height of the order of 2 m. To maintain the acceptable height of the entire structure with the maximum number of floors, the floors were made in the form of a spiral structure. In the central part of the building, straight stairs were provided, which were used instead of the former spiral ones.
Get into the tower of the second model followed through one of the three doors. The lower three floors had their own doors with stairs of different heights. For greater ease of use, the three doors were brought to different sides of the tower with a spacing of 120 ° between adjacent ones. This allowed people to enter the shelter from three sides without forming a crowd at one or two entrances. Entering the door, people had to go through a tight vestibule. The benches for people were located on the platforms between the stairs and the walls.
A relatively comfortable stay in the tower should have been provided with electric lighting and sanitary facilities. If possible, they should be connected to existing communications, but the use of autonomous systems was not excluded. Also provided filtering equipment for ventilation of habitable volumes.
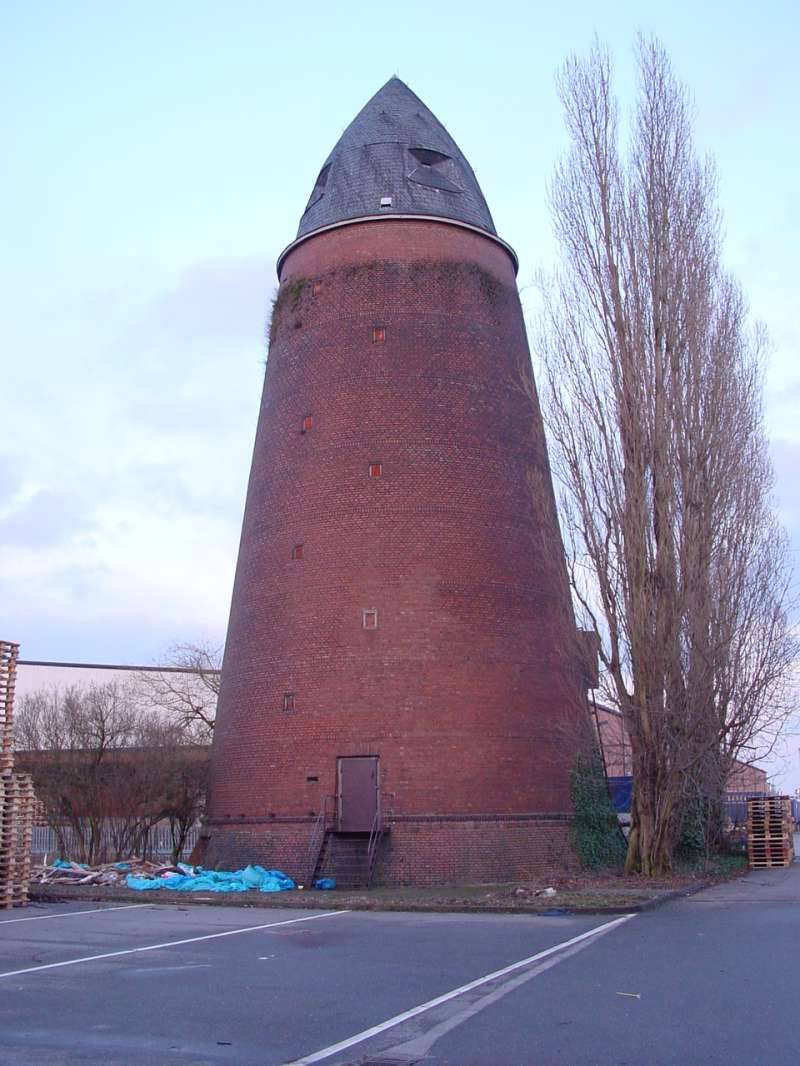
Tower type 2A in Cologne. Concrete walls are additionally lined with brick, and the roof is covered with metal sheets. Wikimedia Commons Photos
On the upper floor, filter-ventilation systems manufactured by Drägerwerke or Auer with a capacity of up to 2,4 cubic meters per minute were installed, equipped with electric or manual drives. Atmospheric air climbed through the holes in the side walls of the tower, closed by valves. The design of the latter made it possible to protect the internal volume of the tower from external explosions — when the external pressure was exceeded, the intake windows were closed. Purified air flowed through distribution pipes to all floors. In addition, the air was taken from other towers through other pipelines and was thrown out, which ensured a constant renewal of air with its purification. If necessary, filters could be turned off from the ventilation system, which increased the rate of air renewal in the tower.
In 1940, the ventilation systems of all types of towers underwent a slight modernization. In winter, the full use of shelters was not possible because they froze, and the air temperature inside the buildings fell below zero. The electric fireplaces on the ground floor did not affect the situation. In the spring of 40, it was decided to introduce built-in electric heaters into the ventilation of the towers. Such funds allowed to significantly improve the conditions in the bomb shelter.
As far as is known, the Wehrmacht became the first customer of the Winkel Towers of the second project. In 1939, the construction of such facilities began at various military facilities. In total, 34 2A type bomb shelters were built over several years. It is noteworthy that most of them (19 units) appeared on the territory of the headquarters of the High Command in Wünsdorf. Also similar structures appeared in other cities and other objects.
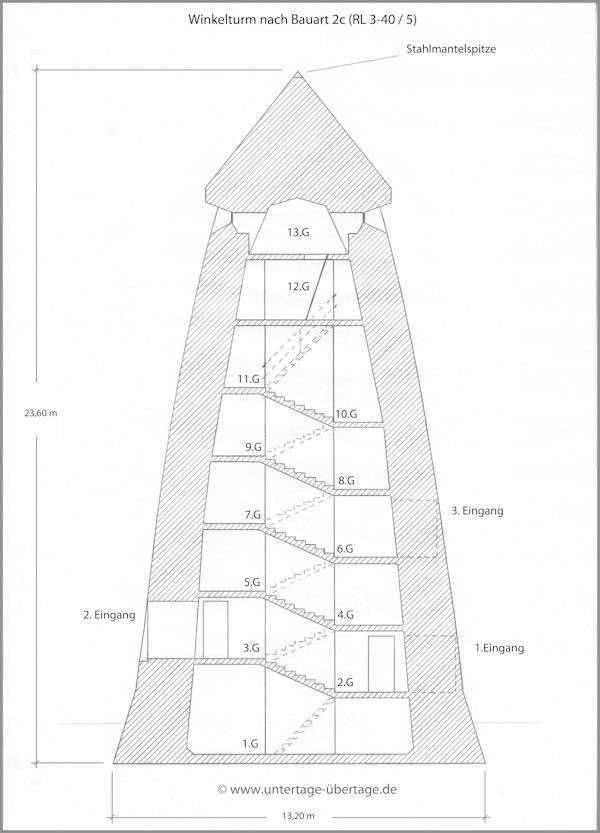
Section of the tower type 2C. Figure Untertage-übertage.de
Soon, above-ground bomb shelters began to be built in the interests of industrial enterprises, railways and other customers. To protect the personnel of plants and factories on the territory of Germany and captured Austria, 29 towers of L. Winkel were built. In addition, there are fragmentary data on the existence of another two dozen of such objects, but they are not supported by other sources or are subject to controversy.
The 1934 and 1938 projects were developed by Leo Winkel. In addition, other organizations have proposed several alternative developments. So, in 1940, the German Railway Authority ordered the Bruggemann company to build several towers according to a modified project. This version of the bomb shelter in most sources is referred to as 2C or IIc.
The tower of the project 2C had a height of 22,3 m and a maximum diameter of 17,6 m with walls up to 1,9 m thick, having a characteristic curved shape. Such a shelter was distinguished by the presence of one underground floor in which special equipment was located. In addition, to optimize the use of interior space, the Type IIc tower had spiral floors of the floors, similar to those used in the 2A project. On the top floor, embrasures were provided to monitor the terrain: firefighters were on duty on the floor. From above, the tower was defended by a large conical concrete head. The towers of the 2C version accommodated up to 400 people. It was proposed to use three doors for entry, on the 2, 3, and 6 floors. Move between floors should be on the central staircase.
The construction of the Luftschutzturme "Bauart Winkel" bomb shelter towers continued until the early forties. In mid-1941, the Ministry of Aviation ordered the suspension of the construction of new protective structures. The official reason for this was the actual monopolization of the direction by L. Winkel & Co, as well as serious deviations from the original projects during construction. In the future, the already begun towers were completed, but new ones were no longer created. One of the reasons for this was the beginning of the implementation of new projects that consumed a lot of metal, cement and other building materials.
According to various sources, from 1936 to 1940 the years were built from 96 to 130 of L. Winkel towers of different versions. The counting of these structures to a certain extent is hampered by difficulties with the documents, as well as the unusual features of the construction of some towers. In the well-known documents of command there are not all built towers. By order of the command, a sign indicating the development company and the organization that carried out the construction was to be installed on all the towers. For some reason, not all towers received such signs. It is possible that some of the shelters were built without a license from the firm of L. Winckel, but nevertheless were put into operation and used to protect people.
After the start of the massed bombing of Nazi Germany by the anti-Hitler coalition aircraft, the full and regular use of above-ground bomb shelters was launched. According to reports, during the war, none of these structures did not receive serious damage and was not destroyed. This, in the first place, was facilitated by the small size of the towers and their location: often the shelters were at some distance from the potential targets for bombers. In addition, the small area of the towers and the conical shape of the walls contributed to the protection of people.
Nevertheless, one case of a direct hit of a bomb in the tower of L. Winkel is known. 12 October 1944, during the Bremen air strike, one of the bombs hit the Focke-Wulf factory tower at the junction of the wall and roof. The explosion made a big hole in the tower and killed several people on the upper floors. Other people who were in the bomb shelter were not injured. The structure also did not receive serious damage, with the exception of a hole in the wall and roof.
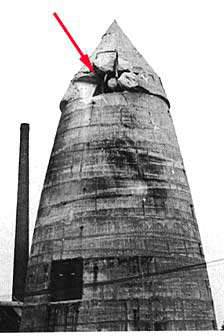
The consequences of a single bomb hit the tower. The arrow marks the place of impact and explosion. Photo Army.armor.kiev.ua
Information about the absence of serious damage to the bomb shelters suggests a high effectiveness of such means of protection. Not destroying under the bombing of the enemy, such towers saved people from injury and death. Thus, they completely coped with their task. However, in terms of numbers, the Winkel Towers were inferior to other protective structures, which did not allow them to seriously reduce civilian casualties.
After the end of the Second World War, it was decided to demolish the former bomb shelters. In 1948, the new local authorities were ordered to destroy the more unnecessary towers. However, the demolition of very strong structures was difficult and expensive, which led to the emergence of an alternative proposal. Some of the towers were demilitarized by making doors and windows, after which they were used in the national economy. In most cases, they were used as warehouses. Given the lack of buildings and the limited pace of their restoration, such warehouses were not exactly redundant.
After solving the problems with real estate, shelter-warehouses gradually began to be decommissioned and demolished. Due to the difficulty of demolition, no more than two thirds of the built Winkel towers have been destroyed by now. Until our time lived around 40-45 similar objects. Now they are used for various purposes or simply stand idle, attracting tourists. In addition, in some cities, towers of an unusual type were taken into account in new architectural projects and successfully incorporated into the urban landscape.
On the materials of the sites:
http://army.armor.kiev.ua/
http://geschichtsspuren.de/
http://untertage-übertage.de/
http://gradremstroy.ru/
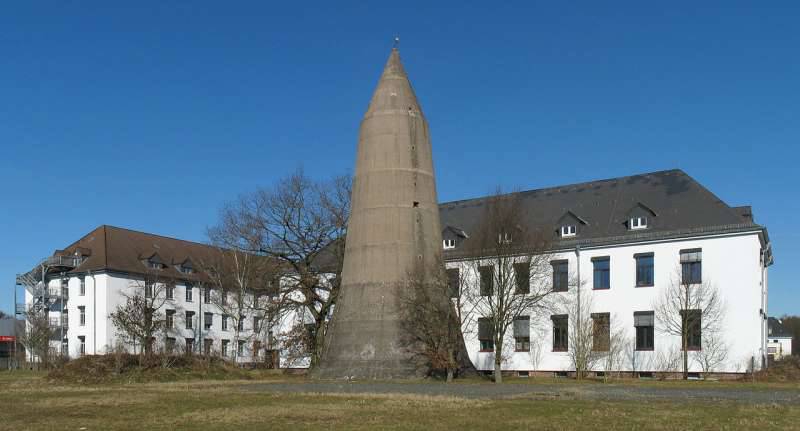
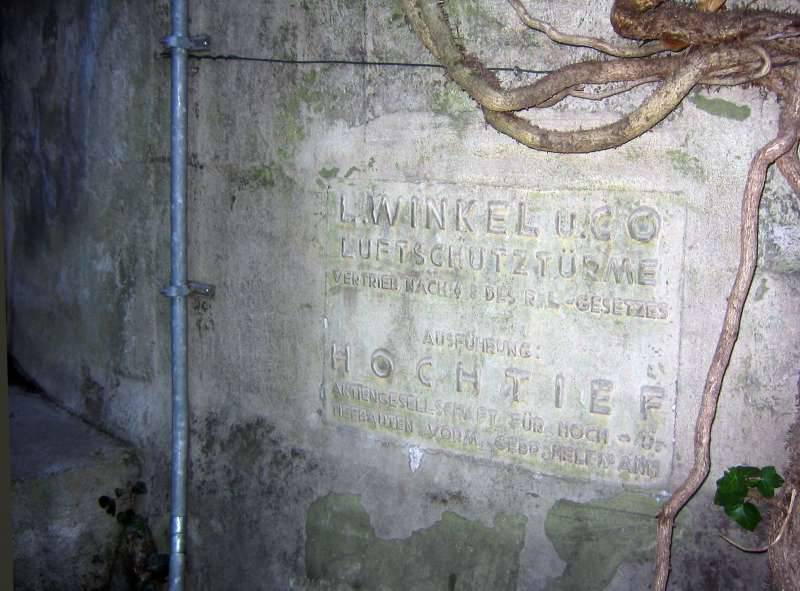
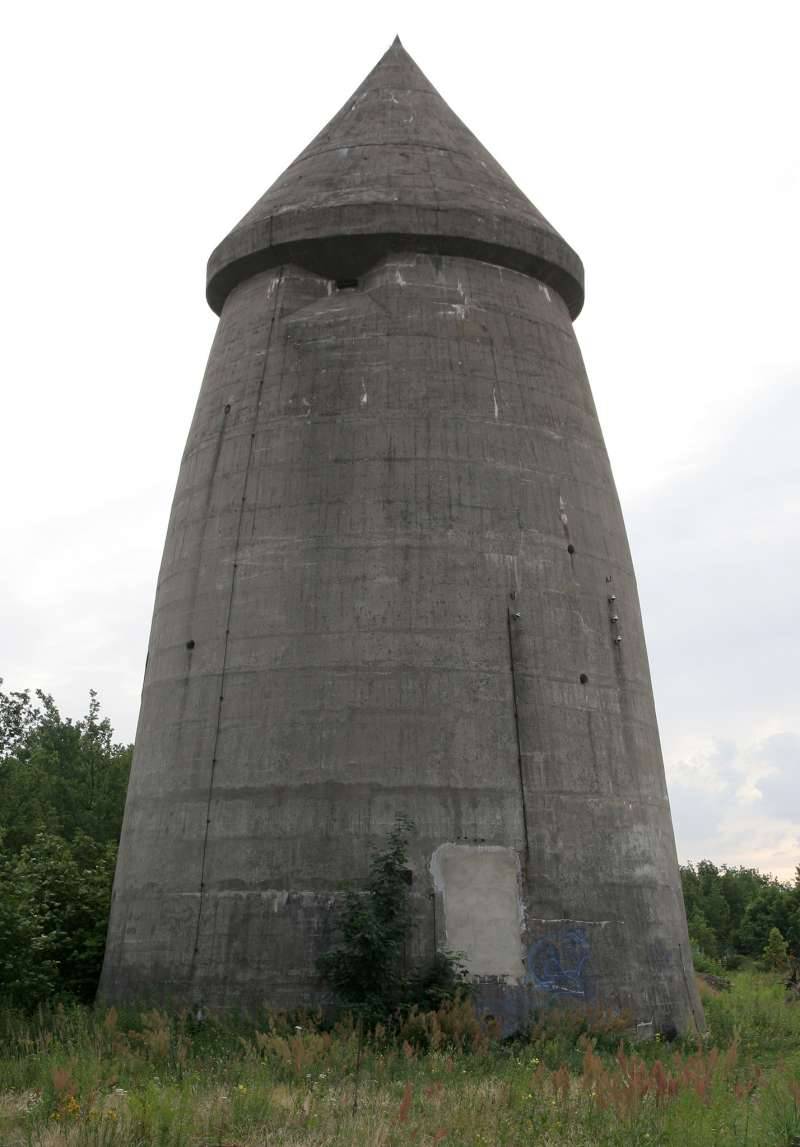
Information