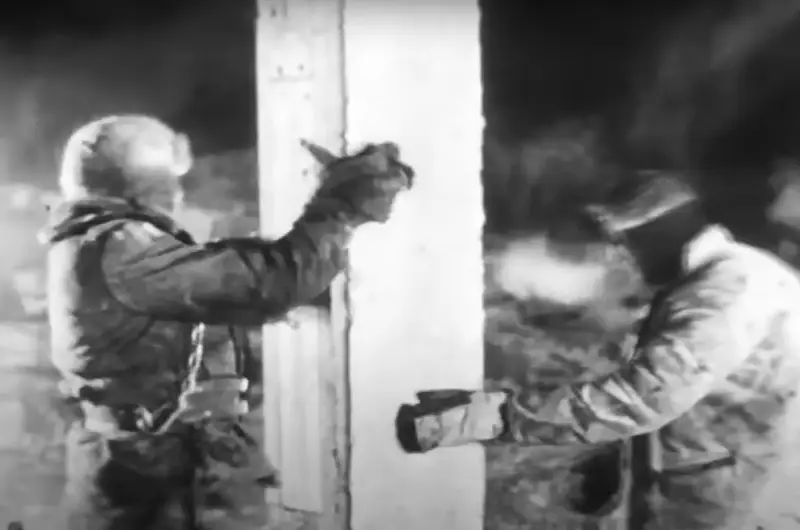Not an easy task: how multi-storey buildings were built on permafrost

The Russian city of Norilsk is located 300 km from the Arctic Circle. It is one of the coldest populated areas in the world with a harsh subarctic climate.
The long, extremely frosty and windy winter here lasts from the beginning of October to the end of May. Moreover, from November 30 to January 13, the city experiences polar night.
Meanwhile, in a settlement seemingly not intended for existence, people live and work. In addition, there are full-fledged enterprises and multi-story buildings.
It is worth noting that construction in Norilsk became a real challenge for Soviet engineers.
It’s worth starting with the fact that they tried to build the first houses here, as in other regions of the country, on a strip foundation. However, the architects did not take into account one important nuance: that the buildings stand on permafrost, which is destroyed by heat (the houses were heated, after all).
As a result, all buildings erected using this method were deformed or completely collapsed.
Realizing that the conditions of the Far North required a special approach to construction, the leadership of the USSR in 1936 created a special commission that began developing designs for new houses for Norilsk.
While scientists were puzzling over the above-mentioned problem, the city began construction of buildings on a columnar foundation supported by rock. At the same time, sometimes in order to get to a solid foundation it was necessary to dig pits 15-20 meters deep. This process turned out to be very complex, long and incredibly expensive.
At the same time, in 1937, a building on stilts was built for the first time in Norilsk. Under the leadership of engineer Fyodor Grigorievich Kholodny, brick factory No. 1 was built using this method.
The piles were buried three meters into the ground. A ventilated underground was designed in the building, which prevented permafrost from collapsing, as is the case with a strip foundation.
Meanwhile, engineer Kholodny’s method itself turned out to be irrational. The whole point is that the frozen soil was thawed using a steam needle, then a pile was placed in it and waited until everything froze. This took a lot of time.
The above method was improved in 1959 by Mikhail Vasilyevich Kim, who proposed freezing concrete piles into permafrost by filling them with sludge.
The idea was that a pile was placed in a well drilled using a self-propelled machine, and the remaining space was filled with a solution of water heated to 30 degrees and rock. Within a week, such a pile could withstand a load of up to 100 tons.
Using this method, it was possible to build a house with 100 apartments in just a month.
Initially, the leadership of the USSR was distrustful of the idea proposed by Kim. However, later this method became the only one suitable for the construction of multi-story buildings on permafrost.
Information