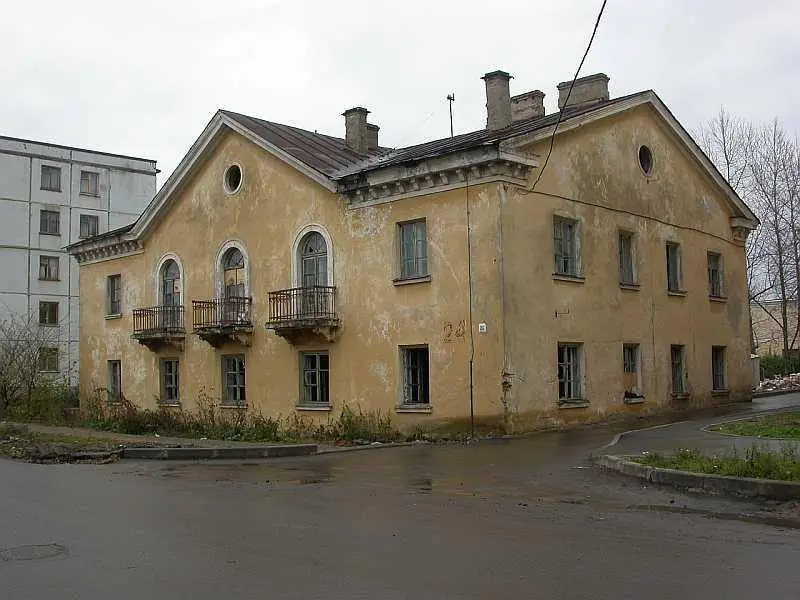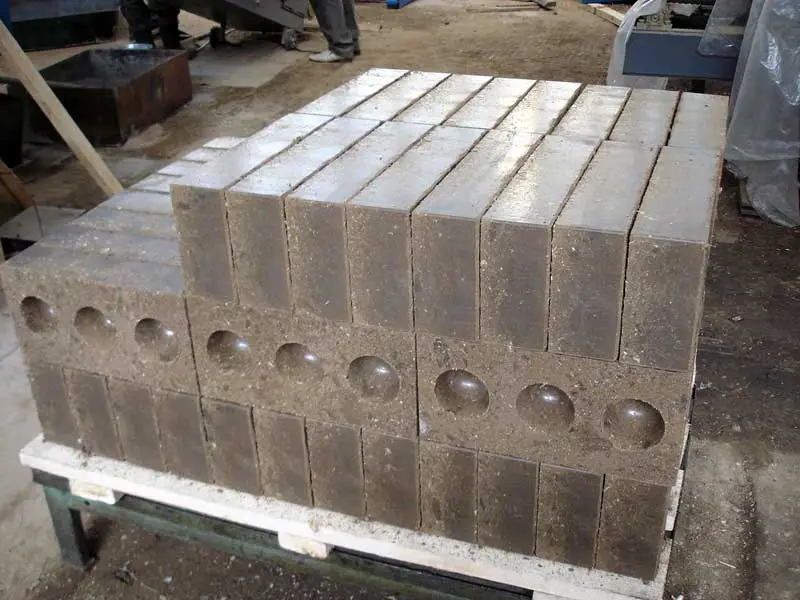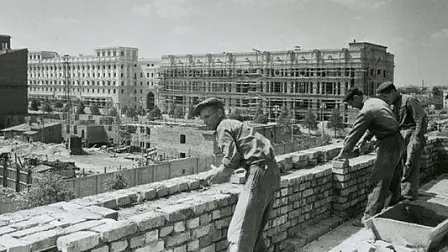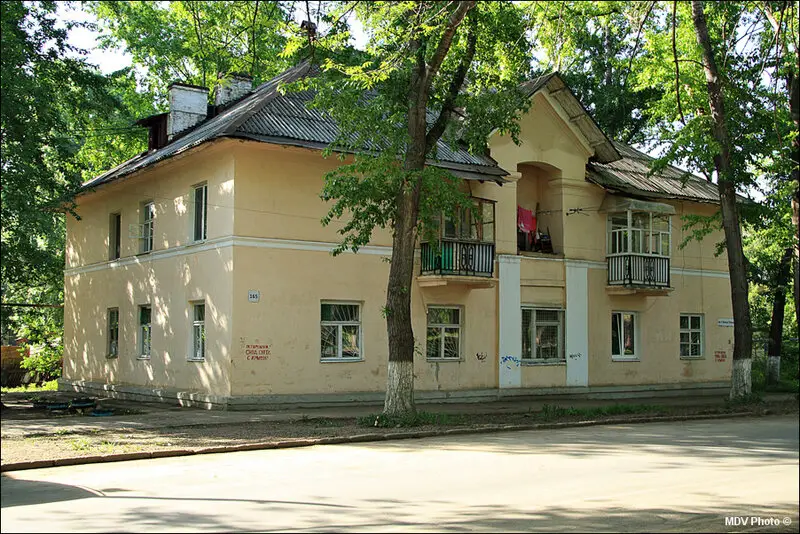Soil block construction from the People's Commissariat of Construction of the USSR

Among the interesting military construction experiences of the Great Patriotic War, it is worth mentioning soil blocks and the construction of various houses from them. Now in some places they are also experimenting with these same soil blocks, even trying to introduce them into individual housing construction. However, without much success. Neither advertising of soil blocks as an environmentally friendly building material nor references to their low cost help. There are good reasons for this.
Firstly, distrust of bricks pressed from the earth. It's hard to believe that such a building material can be quite durable. For example, a modern soil block without the addition of cement has a compressive strength of 75 kgf/cm2 and stronger than foam block or expanded clay concrete block. A soil block with 12% cement has a compressive strength of already 165 kgf/cm2 and stronger than ceramic bricks.
Secondly, apparently, soil block construction is plagued by water absorption problems. A soil block that has taken on water immediately crumbles. Carelessly waterproofed walls or an incorrectly constructed roof quickly lead a soil-block building to a state of disrepair. Here you need to know the right approach.

This is what a modern soil block looks like
Thirdly, given the wide choice of a wide variety of building materials, limited only by the construction budget, soil blocks will be the last thing people remember. In addition, as far as I know, there are currently no building standards for soil blocks, which means that the use of this material in construction is actually prohibited. A serious builder will not mess with what is not in GOST standards.
Therefore, soil block construction is a purely military technology in nature, when there is no or almost no choice and you need to use what is actually available. Especially in conditions of large-scale destruction.
Wartime soil block
During wartime, much attention was paid to construction from local building materials, and specialists worked seriously on this problem. The reason for the attention to local building materials was obvious and was an acute shortage of bricks, cement, timber and lumber.
The result of these studies, carried out by the Central Scientific Institute of Industrial Constructions (TsNIPS), was set out in the “Instructions for laying walls for lightweight construction in areas under restoration,” approved by the Technical Directorate of the People's Commissariat for Construction of the USSR on October 2, 1943.
The instructions recommended making soil blocks measuring 12 x 21,5 x 38 cm. The block was larger and thicker than a brick and made it possible to lay out a wall from two blocks for a residential building or from one block for various auxiliary buildings.
The production of the soil block was extremely simple. For the mixture, soil was taken from the foundation pit of the building itself or nearby. Everything was suitable: black soil, sandy loam, loam. The soil was moistened to approximately 15% humidity, so that the mixture, when squeezed into a ball by hand, did not leave any traces of moisture.
The pressing machine recommended by the Technical Directorate of the People's Commissariat for Construction was distinguished by its excellent simplicity. A beam was cut out of the log to the size of the block and dug firmly into the ground. A movable form was installed on it, sliding along the beam. It had the shape of a box measuring 12 x 38 cm and a height of 24 cm. The inside was lined with roofing iron. A lever handle was made for it, allowing the form to be raised and lowered.
The form rose and secured. A pallet made of boards 30-40 mm thick was placed inside it. Then the soil mass was filled in. An insert made of durable wood was placed on top, the size of the mold and 10-12 cm thick. Finally, with a wooden woman weighing 30-40 kg, blows were applied to the insert until it stopped falling. The insert was removed, the mold was lowered and the finished block was taken out.
Despite its simplicity, the installation was very productive and allowed the team to make 200-250 blocks per shift.
The soil block could be made without additives. It was strong enough. The technical department of the People's Commissariat for Construction allowed the construction of two-story buildings from blocks with a strength of only 15 kgf/cm2. But such a block was not waterproof. To impart water resistance, it was recommended to add 7-8% lime or some kind of resin: tar or pitch. The block could be textured, that is, one of the sides could be made waterproof. To do this, a separate mixture was made, which was poured into a mold in a layer, and then the rest of the soil mass was poured in.
After production, the blocks had to be dried for 8-10 days to a moisture content of approximately 8%, after which laying could begin either on the same soil mass or on a clay mortar.
Features of construction from soil blocks
The low water resistance of the soil block dictated certain requirements for the construction of the house.
Firstly, the foundation was usually made of rubble stone according to the freezing depth and was carefully waterproofed from the wall to prevent it from getting wet. Although there were mentions that the foundation was also made from waterproof soil blocks.
Secondly, the roof overhang was made large - 70-80 cm, so that the rain would not wet the wall. It was also recommended to plaster the walls with clay or clay-lime mortar. In addition, window and door blocks were laid with waterproof wall material or waterproofing.
Thirdly, construction should have been carried out in such a way that immediately after laying the walls, a roof should be built to avoid the wall getting wet by rain, or a temporary roof should be built, which was then removed.
The earth-block house built in accordance with these requirements was dry and warm. In Kemerovo in 1931-1932, several earth-block buildings were built: residential buildings, production workshops, boiler rooms, offices, warehouses, retail premises, and so on. In 1942, they were examined and it was discovered not only that they were in excellent technical condition, but also that the organizations operating them did not even know about the material of the walls.
Ax and shovel
In wartime, there were still reasons to turn to local building materials, not so obvious, but significant.
Firstly, the shortage of building materials was aggravated by transport difficulties. The railways were overloaded with military and economic transport, so delivering building materials from afar was an intractable problem even for large and important construction projects. Local building materials did not require long-distance transportation and could be mined near the construction site. The soil block was made literally on the spot, from the earth left over from site planning or digging pits. This material did not require transport at all, unlike brick. If you build from brick, then per 1 sq. per meter of area, it was necessary to bring 1,4 tons of bricks, while for a soil block building, 1,8 tons of blocks were required, prepared on site. The savings in transport operations were more than obvious.
Fuel was also saved. Fuel consumption for soil blocks per 1 sq. meter of room was up to 5 kg if any dryer was used, while for a brick for the same area - 78 kg.
Secondly, during the war years there was an acute shortage of construction workers, especially qualified ones. Therefore, civil engineers were looking for construction methods that required minimal labor and were suitable for unskilled workers. The labor costs for constructing a wall from soil blocks required 0,33 man-days per 1 sq. m. meter of construction, while a brick building required 0,94 man-days. In other words, labor costs were three times less.

In my opinion, this photo of the restoration of Minsk shows lightweight masonry by engineer N. S. Popov, invented before the war in 1939. The outer and inner sides of the wall are made of bricks, and soil backfill is poured inside. This technology is compatible with soil blocks
Thirdly, the earth-block house did not require any construction equipment or complex devices. With some skill, a building from soil blocks could be built literally with an ax and a shovel.
Information about where and to what extent earth-block houses were erected in the war and early post-war years has not yet been found. But the instructions of the People's Commissariat for Construction were published in large numbers, and such construction could be very widespread. It is also unknown whether at least one building made from wartime soil blocks has survived. Nevertheless, at the time of mass housing construction, settlements during the war and early post-war periods were mercilessly demolished. But they can easily stand in a row of one- or two-story residential buildings of military or post-war construction, without attracting attention to themselves at all. For example, in Ufa, from 1942 to 1950, hundreds of two-story residential buildings were built from gypsum or gypsum slag blocks, many of which were still standing in 2008 in good technical condition. Under the plaster, typical of houses of the late 1940s and early 1950s, it is not visible what the walls are made of.

Such a cozy house may well turn out to be built from soil blocks
However, this question remains to be clarified.
Information