Expedition to the ancestors. Round broch – a house for permanent residence
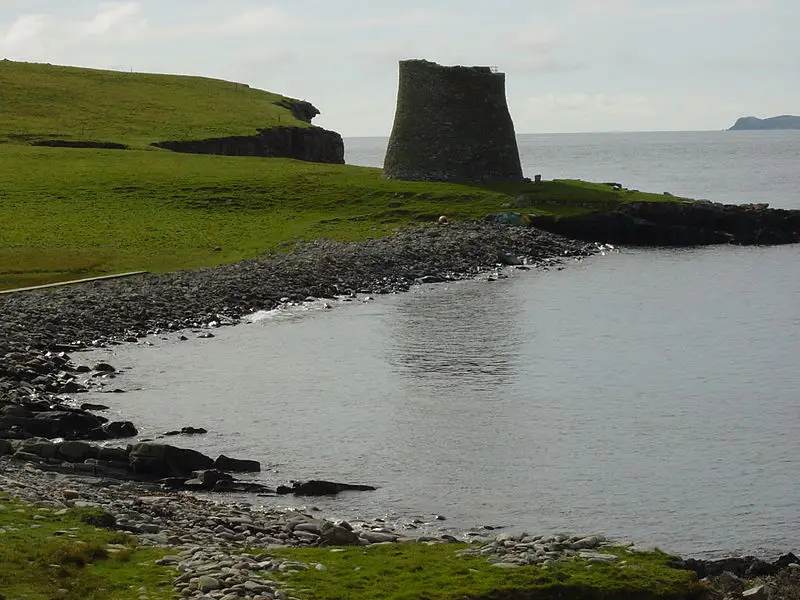
This is what this tower looks like - a broch, right on the seashore...
Who, who lives in a low place?
Nobody responds.
A mouse entered the little house
and began to live in it.Russian folktale
Migrants and migrations. When our distant ancestors began their travels around the world. Where did they spend the night?
American settlers of the XNUMXth century spent the night in wagons placed in a circle. And, probably, the same Andronovo residents settled in for the night in the same way. They placed four-wheeled carts in a circle, placed war chariots inside, burned fires there, and prepared food. The horses (or rather, some part of them) also had to be inside in case of an attack. But most of them grazed outside under the reliable protection of people and dogs.
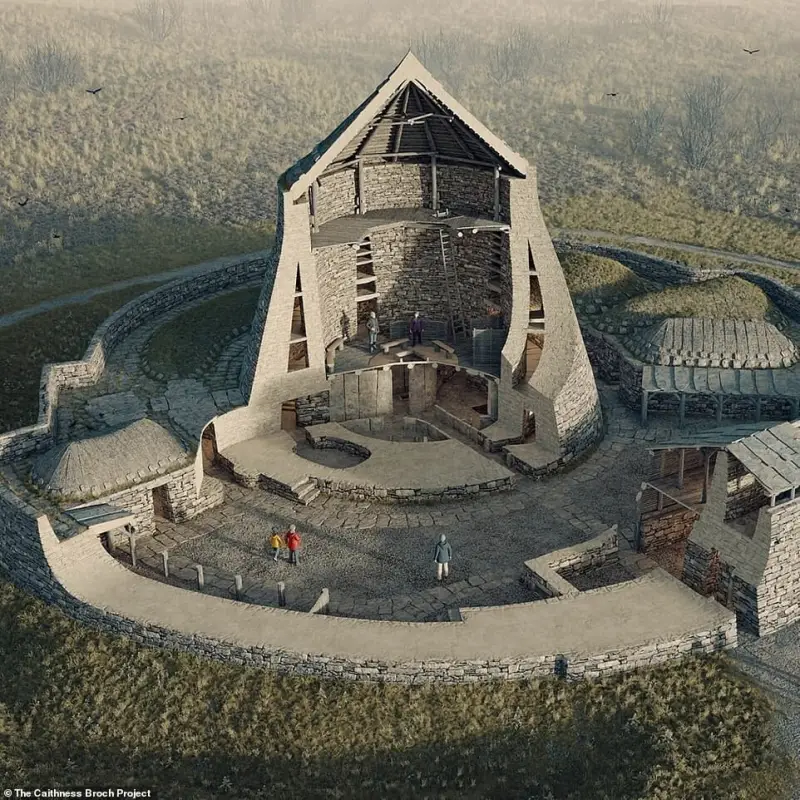
Perhaps he once had such a device inside! And this is how activists of the project to turn it into a tourist site want to restore it. Photo by Caithness Broch Project
Well, if there was a forest nearby, then they could easily build temporary dwellings in the form of huts or Indian wigwams covered with animal skins. And then we hit the road again, and so on until our migrants began to feel the urge to settle down.
And then they built their dwellings both from stone and from rods coated with clay, but they were always round. This, apparently, was the memory of our ancestors, the memory of round huts. “The home should be round!” - passed down from generation to generation, and on the island of Cyprus, in the settlement of Khirokitia, people have been building such houses for more than a thousand years.
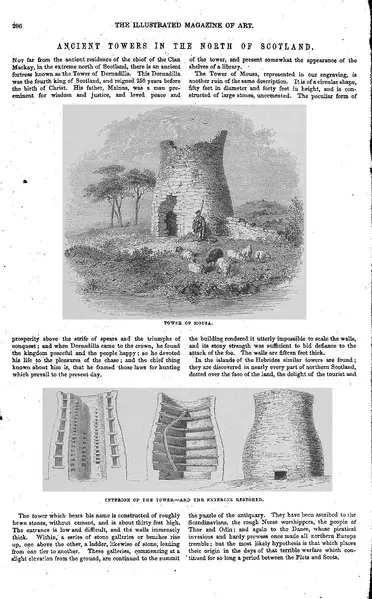
We have been interested in brochs for a very long time...
And then round houses are replaced by rectangular ones.
But where people reached last, the memory of their ancestors or the inertia of thinking forces them to continue to build round residential buildings. Moreover, in some places on the planet they are still preserved.
These are the so-called brochs - round defensive structures of the early Iron Age, built using dry masonry technology, that is, without mortar holding the stones together.
Interestingly, such structures are characteristic only of Scotland, where about 570 of them have been found to date! The word broch itself came into English from the Old Norse language and, in its exact translation, means nothing more than “fortress.”
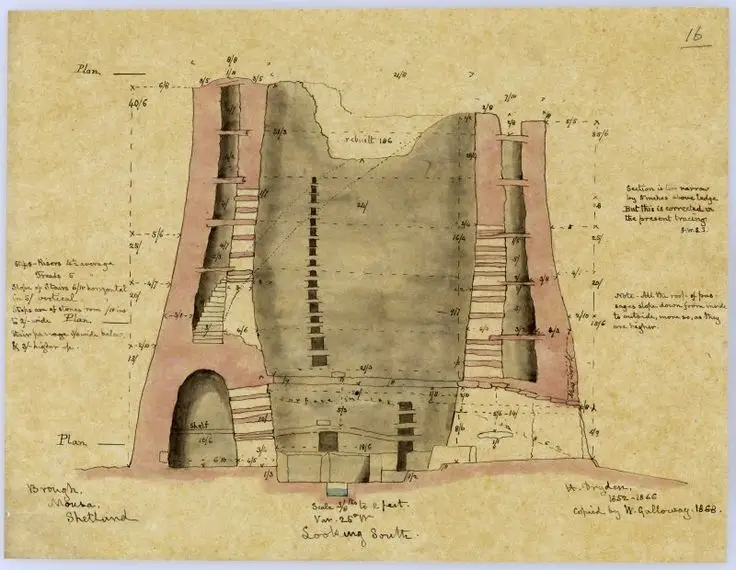
Broch section on Musa Island
However, brochs are not just stones laid around the perimeter.
They are quite complex in their architectural design. Typologically, they are classified as “complex Atlantic round houses” - this classification was invented by Scottish archaeologists who proposed it in the 1980s.
The cultural affiliation of the Brochs has not been fully determined. Until the 1960s everyone believed that they were built by the Celts. They were at enmity with their mainland relatives and again migrated farther away. But “further away” there was only the sea. So they began to build such fortified houses.
But then archaeological sites were discovered indicating that this was the creation of the Picts. Although when the Picts disappeared, anyone and everyone could live in them!
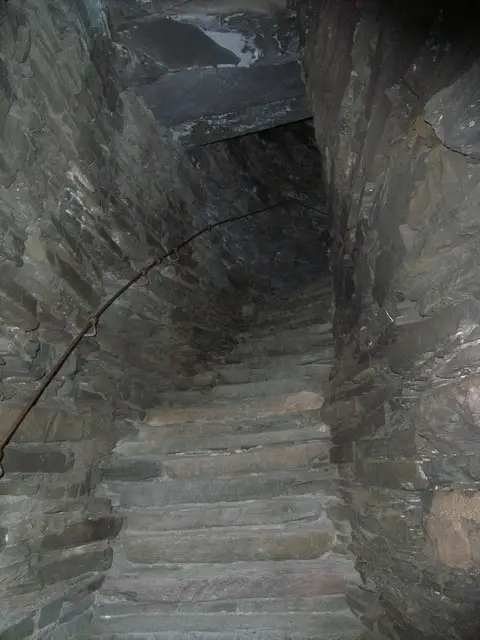
Stairs inside the walls leading upstairs. Photo geograph.org.uk
It is believed that the earliest brochs were erected around the XNUMXst century BC. e.
The original height of the brochs is unknown to anyone. The fact is that although there are many of them, most of them have not been preserved in their original form. Only six towers are more than 6,5 meters high, and the record holder for height and preservation, the Musa Broch in the Shetland Islands, has a height of 13 meters.
Well, if the brochs also had roofs (they, of course, have not survived to this day), then their height could be even greater. The diameter of the brochs ranged from 5 to 15 meters. Moreover, it has been proven that some of them surrounded small residential buildings.
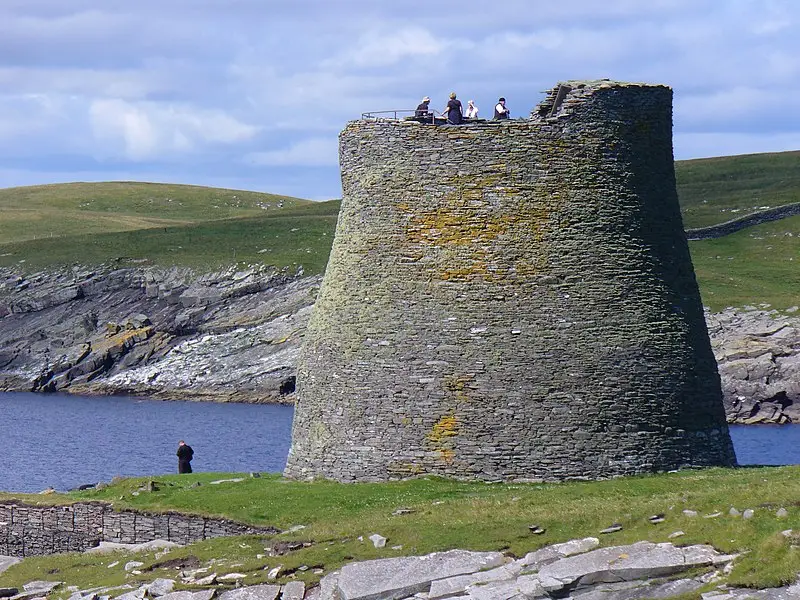
People at the top. Photo geograph.org.uk
As for the “Tower of Musa”, this structure is about 2000 years old, and today it is the tallest broch in Scotland. The time of construction is somewhere between 300 and 100 AD. BC e., and they believe that in their stories this broch dates back to two eras at once.
Initially, inside its stone walls, there was a wooden structure with floors and stairs. Then a spiral stone staircase was built there, along which today you can climb to the very top.
The view from there is beautiful, downright “poetic”, so it could very well play the role of a watchtower. Its dimensions are relatively small and, perhaps, that is why it is so well preserved.
And Musa Island has always been sparsely populated. So there was no one to take it to stones for their own buildings.
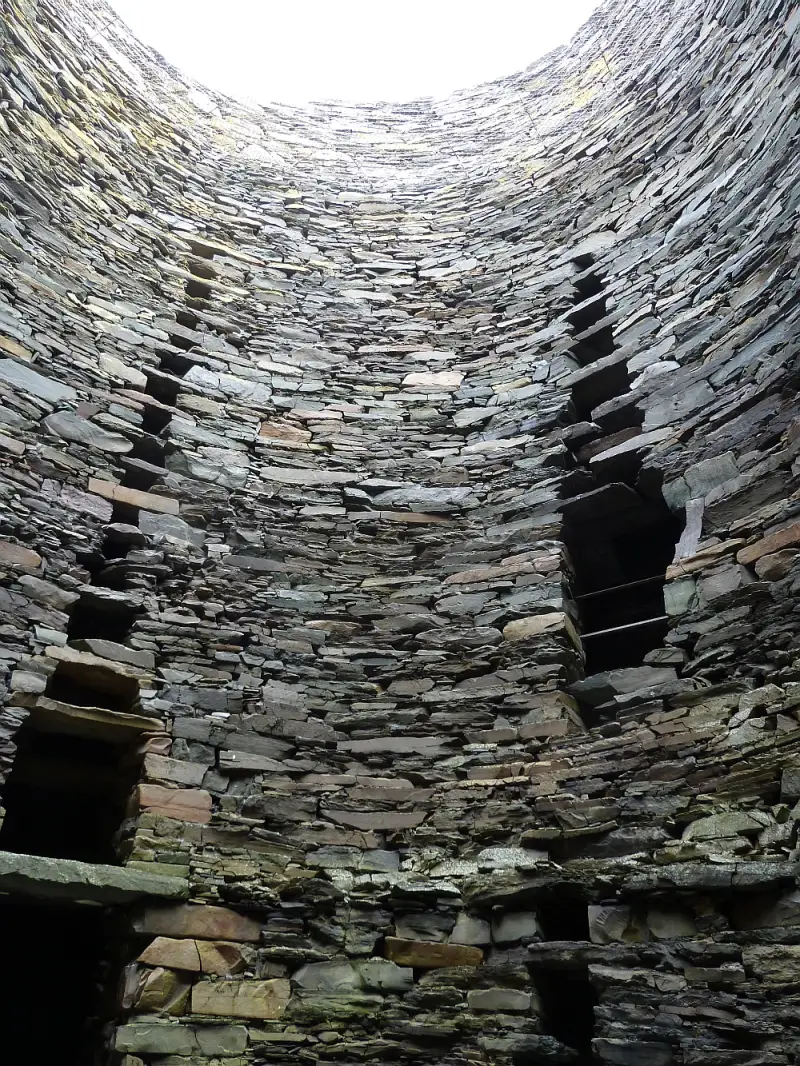
View of the broch wall from the inside. Photo geograph.org.uk
Broch Musa is mentioned in two Scandinavian sagas: the first tells about a man whose mother is languishing in captivity, and he cannot save her. And the second one tells about a couple of lovers who are also fleeing from hostile machinations on a ship, and it crashes, and they escape and hide in this tower.
Then the broch was chosen by smugglers for their dark deeds. And now it is located on the territory of a bird sanctuary, where storm petrels live in abundance*.
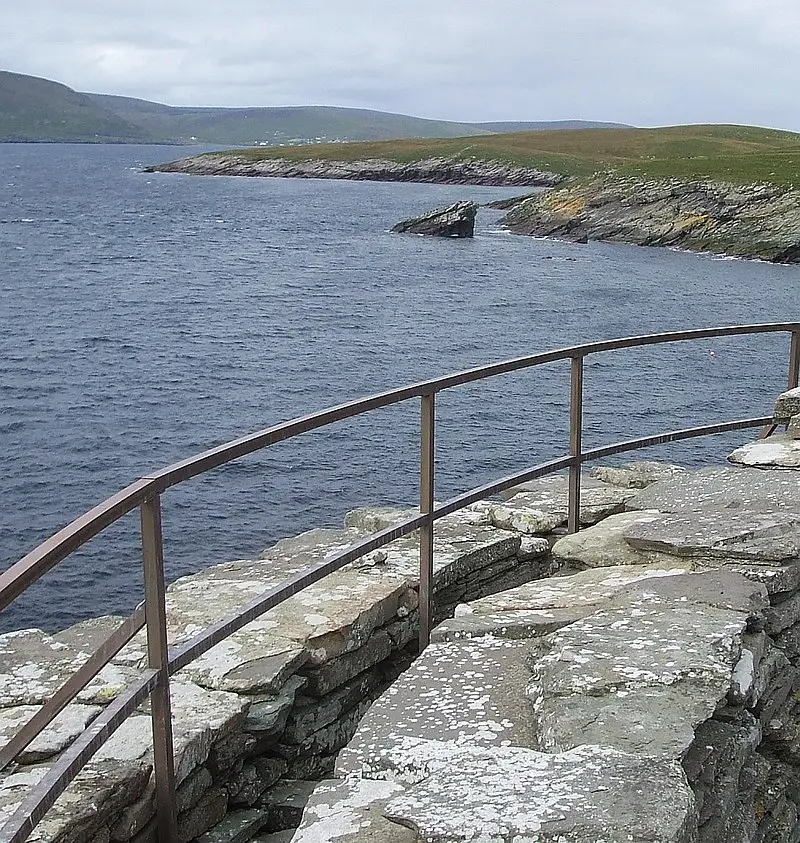
View from the tower. Photo geograph.org.uk
There is a project to restore this broch in order to return it to its original appearance. Moreover, the project called “Caithness Broch” is funded by charity.
The reconstructed broch will be furnished with period furniture. Kitchen utensils will be hung on the walls, and excursions for tourists will be conducted by actors in traditional historical costumes.
“This will be the embodiment of history,” say the authors of this project, and it is very possible that this broch will become the main tourist attraction not only of this island, but of the entire region, and even end up on the banknotes of Scotland.
The population is leaving these places - who would like to live in such a wilderness. So the discovery of such an interesting historical monument will also revive the economy of these places.
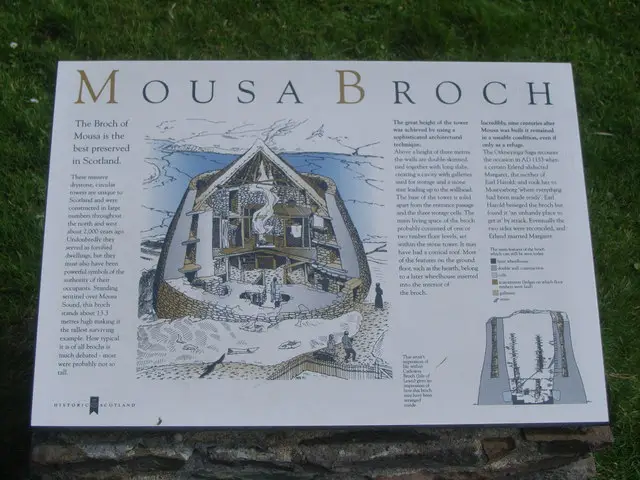
Sign at the entrance. Photo geograph.org.uk
There's nothing special inside today. Although the building itself is impressive in its size. And you can’t help but wonder how much work it took to build this “smallest broch”: to get stones for it, to transport it to the construction site, to lay them one on top of the other. And without the use of a fastening solution.
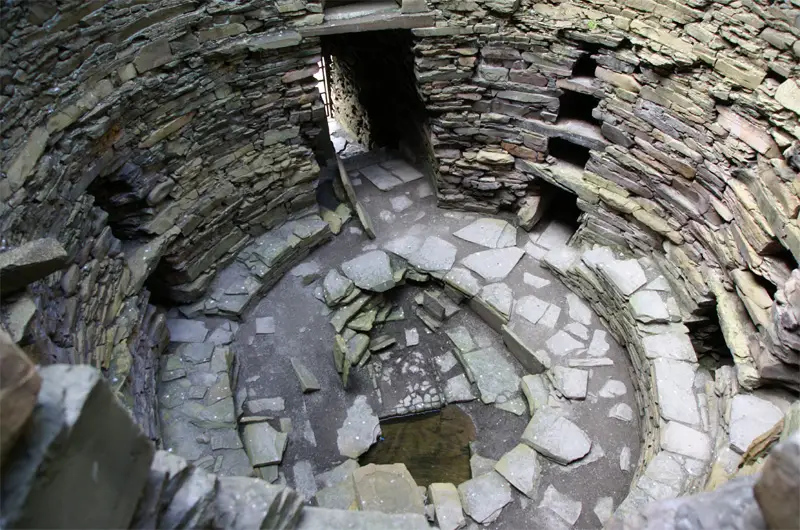
Water container on a stone base. Photo geograph.org.uk
Once inside, the visitor can ascend an internal staircase to an open passage above.
This is the only broch that is completely preserved right up to the top, including the original internal staircase. It is built of dry stone without mortar, so any damage to the masonry can have serious consequences. In addition, its walls are hollow inside, that is, double.
In its original state it undoubtedly contained a complex wooden round house with at least one raised floor resting on a projection 2,1 m above the ground. This floor was probably reached by a stone staircase inside the wall.
A second projection at a height of about 3,9 m could support a second floor or roof. The entrance passage was low and covered with flat slabs, and a water reservoir was carved into the underlying rock. There was also a large rectangular hearth on the rock.
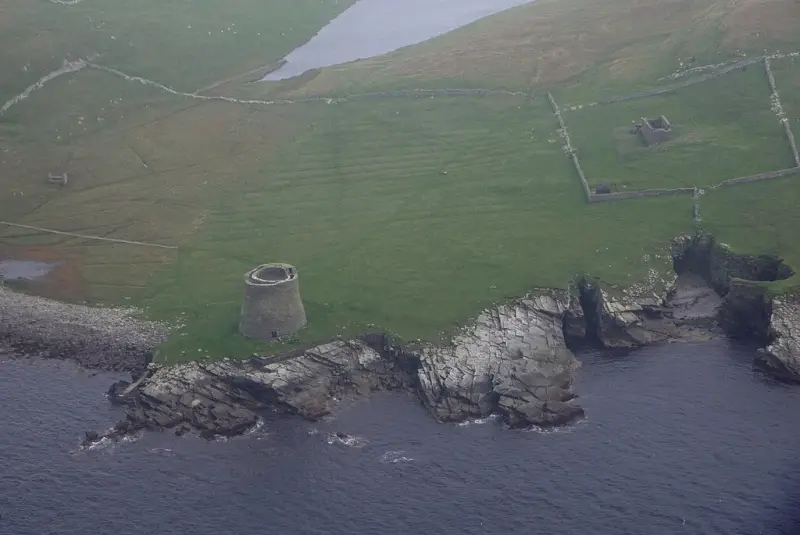
Bird's eye view of the broch. Photo geograph.org.uk
Some time later, the entrance was expanded and increased in height. Perhaps this was done because of the debris that had filled the base, which had been accumulating for... well, a very long time.
The National Museum of Scotland in Edinburgh contains a large fragment of a vessel from this broch, probably found during the XNUMXth century clearance. It is part of a large turn-out rim vessel with a black outer surface and horizontal ridges along the inner surface of the rim.
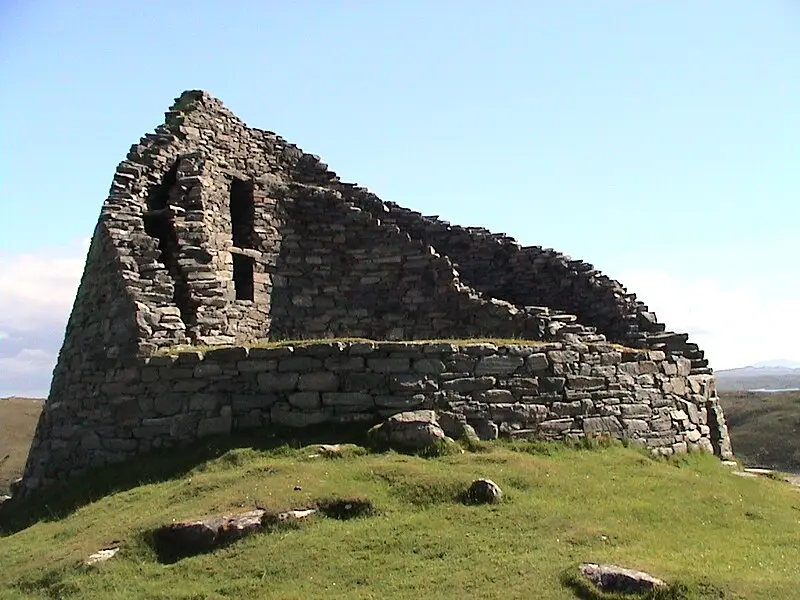
Broch in Dun Carloway, Isle of Lewis
In general, it’s an interesting structure, to be sure.
But who would travel such a distance in order to look at... a stone tower - empty inside?
And the sea is cold... You can’t even swim there!
Note:
*The petrel or “storm swallow” is known for the fact that, according to legend, the soul of a drowned sailor lives in each such bird!
Information