Stone Middle Ages
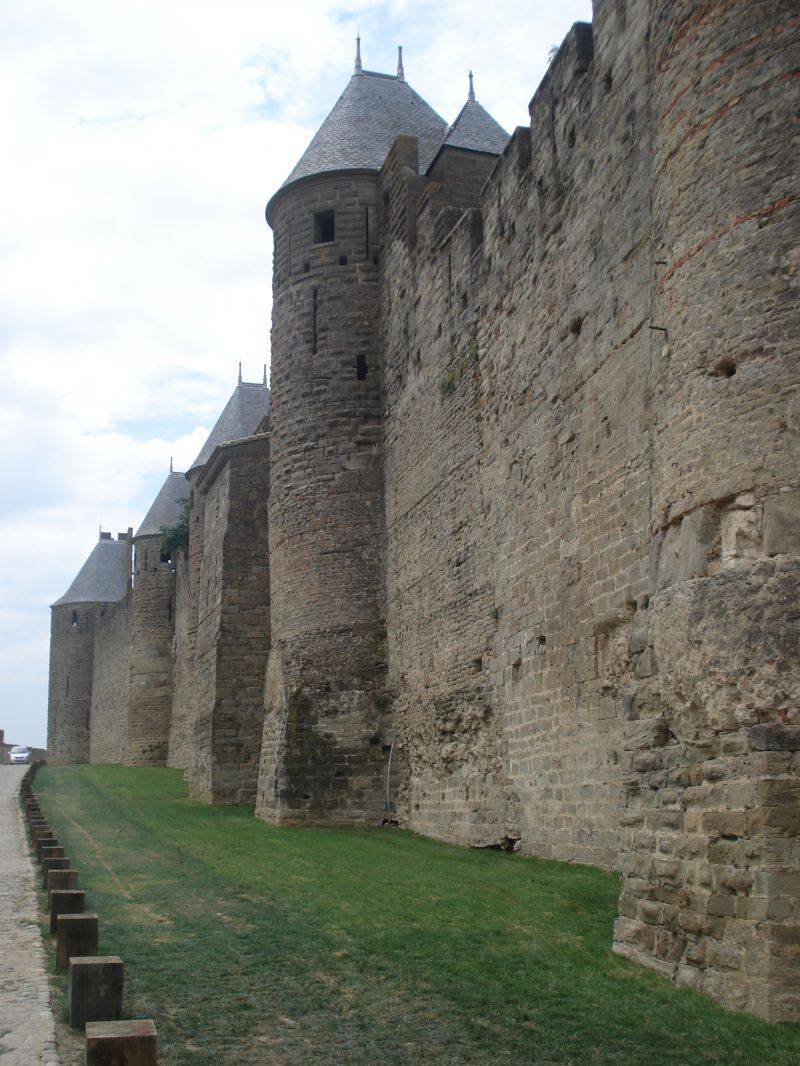
Wall of the fortress of Carcassonne. Should this have been built? Author's photo
also for the purchase of trees and hewn stones,
to mend the damage in the house of the Lord.
12 Kings 12:XNUMX
stories by stories Middle Ages. We continue to acquaint you, dear readers of VO, with the history of the Middle Ages and, above all, with the crafts of that time, and not just with crafts, but with those that are reflected in the illustrations of the “Book of the Twelve Brothers”, now stored in the fund of the city library of the city of Nuremberg. Today our story will touch on the construction professions, which were engaged in by the brothers from the charity house of Mendel, created by him in the XNUMXth century, and Landauer - in the XNUMXth century.
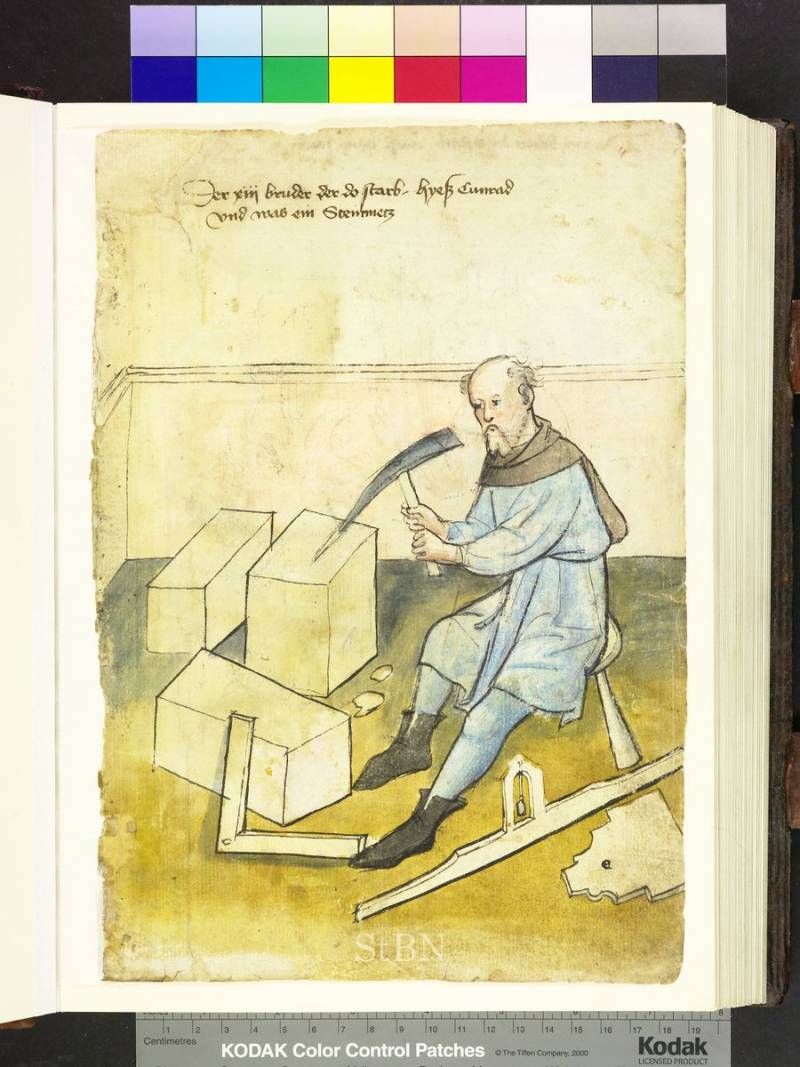
Brother Conrad, stonemason. The illustration from the "Book of the Twelve Brothers" clearly shows what tools he works with. This is a pick, a square and a measuring bar with a plumb line. Conrad is hewing a stone block with a pickaxe. There are two finished blocks on the floor. 1425 (Amb. 317.2° Folio 4 recto. Mendel I)
The profession of a stonemason in the Middle Ages was not only an honorable occupation, but also very profitable. Although even in the XNUMXth and even in the XNUMXth centuries in Europe the main building material was wood, even then many buildings were built of stone, and already starting from the XNUMXth-XNUMXth centuries. stone became the main building material for knightly castles, royal palaces, and for religious backyards - monasteries and cathedrals. So the demand for masons who knew how to hew a stone was exceptionally high at that time.
Thus, the construction of the castle of Beaumaris (1278-1280), erected in just 18 months, employed 2 people. Moreover, the king must daily provide each person working there with grain in the amount of half a liter, which is 000 hectoliters in six months. Meanwhile, his possessions could hardly produce such a quantity of grain in a year. That is, it had to be bought somewhere!
No less expensive was the construction of the castle in Dover (the most beautiful of the English castles of Henry II) - the XII century, which Maurice the Engineer created for him. The parameters of the castle are impressive: the walls are 5 to 6 m thick. Water is supplied through a system of lead pipes. Living quarters are prudently equipped with wardrobes. Two chapels were provided for prayers and confession. Three gates led to the castle, locked with iron bolts.
The cost of the castle was colossal: £4 for the keep, and £000 for everything else. So it is not surprising that Henry and his son Richard (the future Lionheart) were forced to stretch the payment for its construction by as much as 3 years.
And also a stonemason could be hired to build another cathedral, a stone bridge across the river, monastery buildings or fortress walls that surrounded a particular city.
Interestingly, the walls of castles and fortresses at that time consisted of three components: two parallel walls - the front sides - made of smooth hewn stone, and "broken stone", that is, filling the space between them with rubble, and this same "broken stone" was applied not just like that, but filled with lime mortar, filling all the cracks. Over time, the lime mortar hardened and turned into stone, and thus the walls acquired amazing strength. In addition, their thickness sometimes reached 8-10 meters!
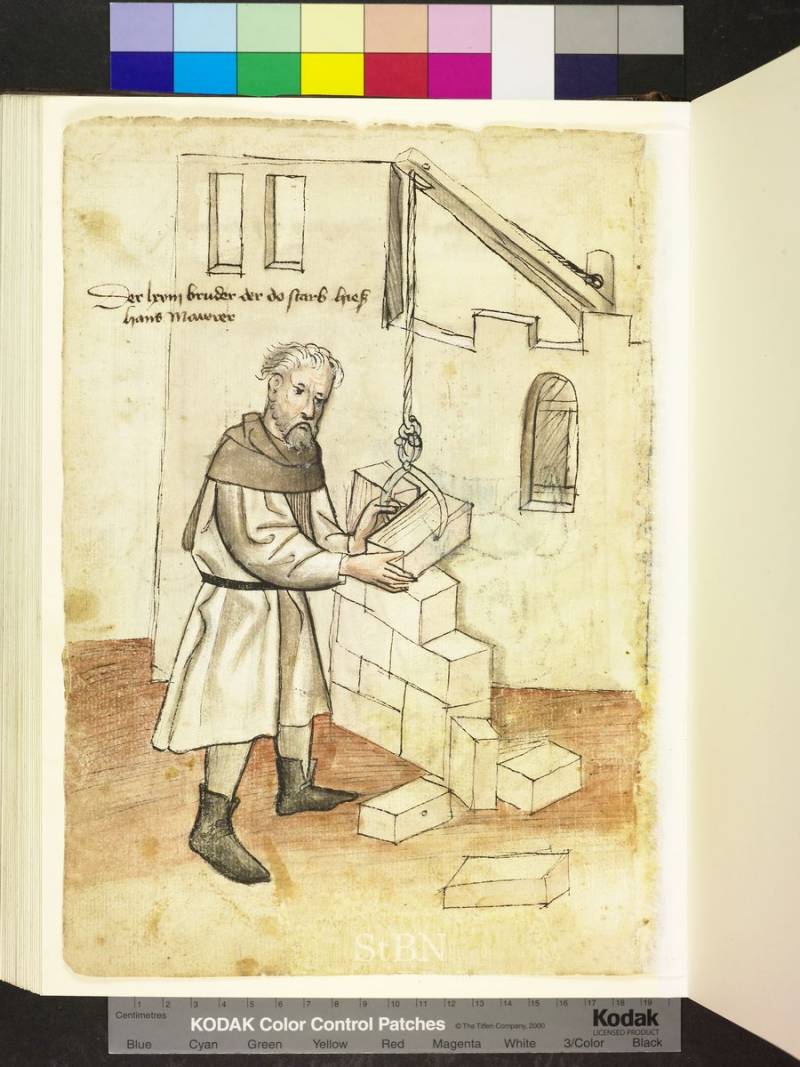
Brother Hans, bricklayer. He is busy laying out a wall of hewn stone. At that time, the simplest crane with an arrow and a gripper was already used in construction, which, as we can see, is located behind a battlement. 1425 (Amb. 317.2° folio 31 verso (Mendel I)
By this time, the simplest cranes were already used in the construction of stone structures, powered by a “squirrel wheel”, which was turned by the people in it. That is, they tried to “mechanize” the work, since in the Middle Ages construction was carried out constantly.
The fact is that Christianity, which spread in Europe, needed premises where believers would gather for prayer and rituals. At first, Roman basilicas were used, which had previously been court or trade buildings. The interior spaces - the naves - were usually covered with gable roofs on wooden rafters. The ceiling in the basilicas was also supported by beams of logs, which did not allow them to be built large and spacious.
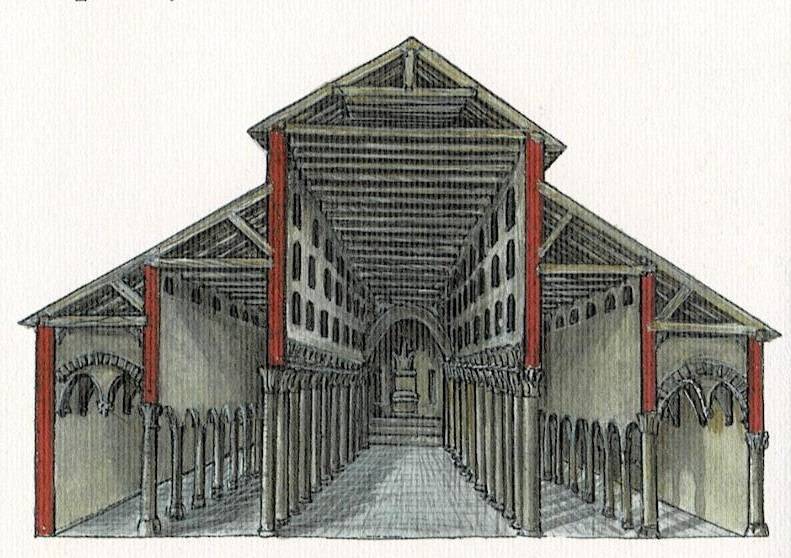
Early Christian basilica that stood on the site of the Roman Cathedral of St. Peter in Rome (modern reconstruction). Wide naves - halls - could only be covered with wooden beams
Then the builders learned to build domed basilicas, the most famous of which is the Hagia Sophia in Constantinople. However, building them was very difficult.
It was much easier to block the naves with stone arches, which made it possible to create large and spacious buildings inside. Thus, the Romanesque style in architecture was born in Europe, the hallmark of which was the many semicircular arches in the windows, and in the doors, and inside the building. And here it was simply impossible to do without cranes!
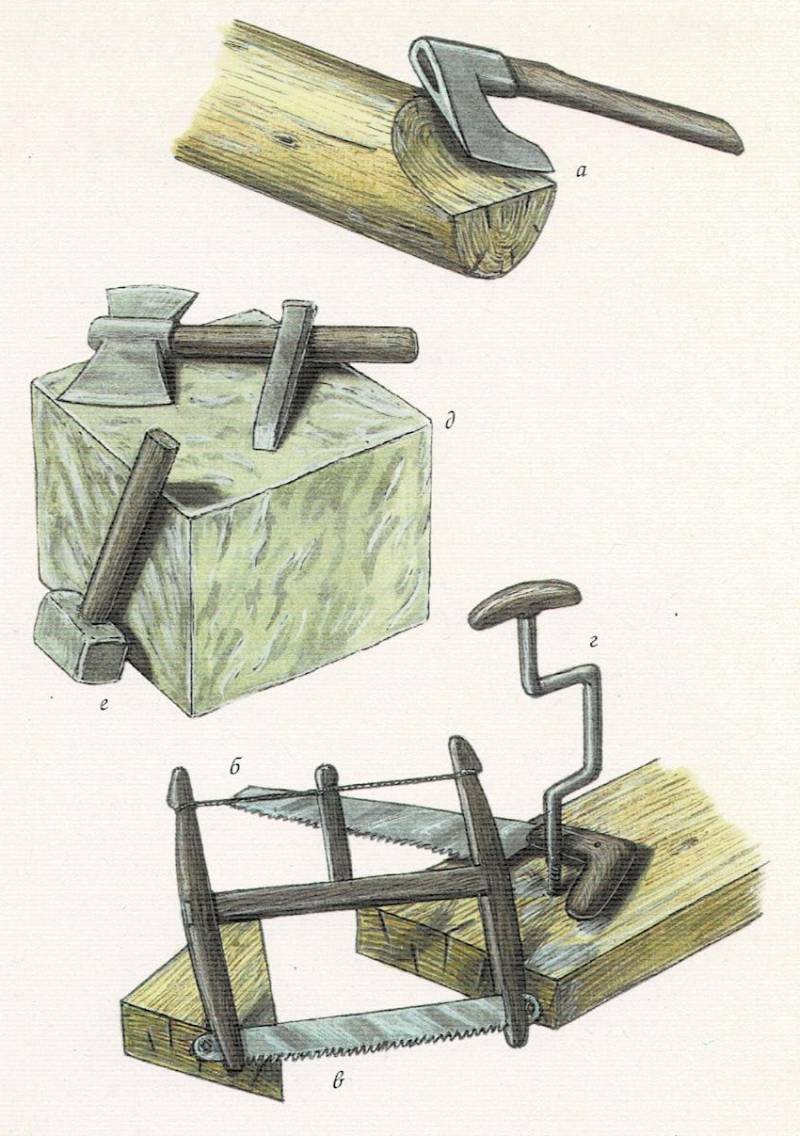
Tools of medieval builders. The carpenter worked the wood with an ax (a), a hacksaw (6), a bow saw (c), and used a rotary drill (d) to drill holes. The main tools of the mason were a double-sided hatchet and a chisel (e), on which he hit with a special construction hammer - a mallet (e)
However, arched ceilings tend to straighten up and destroy the walls on which they rest. To avoid this, the masters built the walls of the Romanesque cathedrals very thick, and the windows were made narrow, like loopholes. Additional strength was given to the walls by buttresses - triangular ledges made of brick or stone leaning against the walls. That is why the buildings of Romanesque architecture seemed squat and massive.
This is what the buildings of the abbey (a Catholic monastery headed by an abbot) in Cluny, founded in 910, looked like.
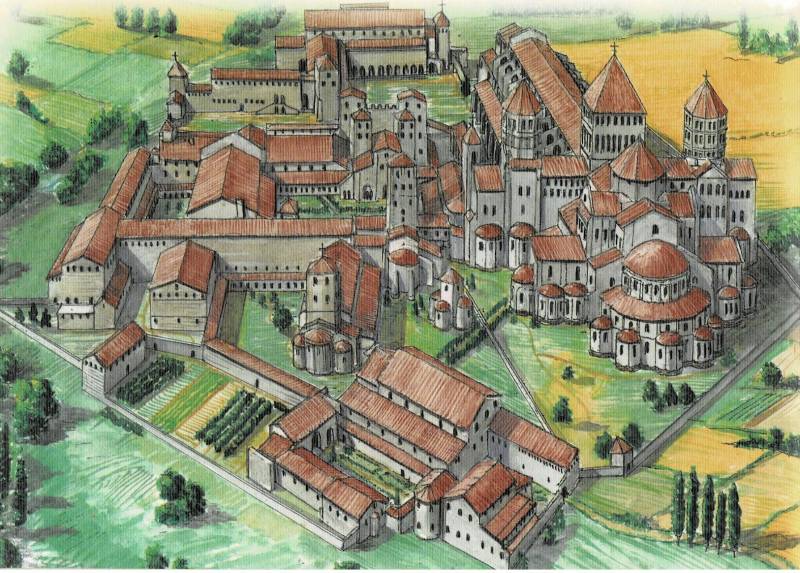
Abbey of Cluny a few years after its foundation. Bird's-eye view. Drawing by contemporary artist
Now it is difficult to say what prompted the architects to change the semicircular shape of arches and vaults to lancet. Most likely, this was due to the campaigns of the Crusaders to the East, where arches were a common element of buildings. The Gothic style emerged in architecture.
The church of Saint-Denis near Paris (erected in 1137-1144) is considered the first Gothic building in France. Then Gothic cathedrals began to be built in other places. With the general architectural unity of Gothic structures: vaults and lancet window openings, towers stretching upwards and light graceful arches, each European country had its own Gothic style.
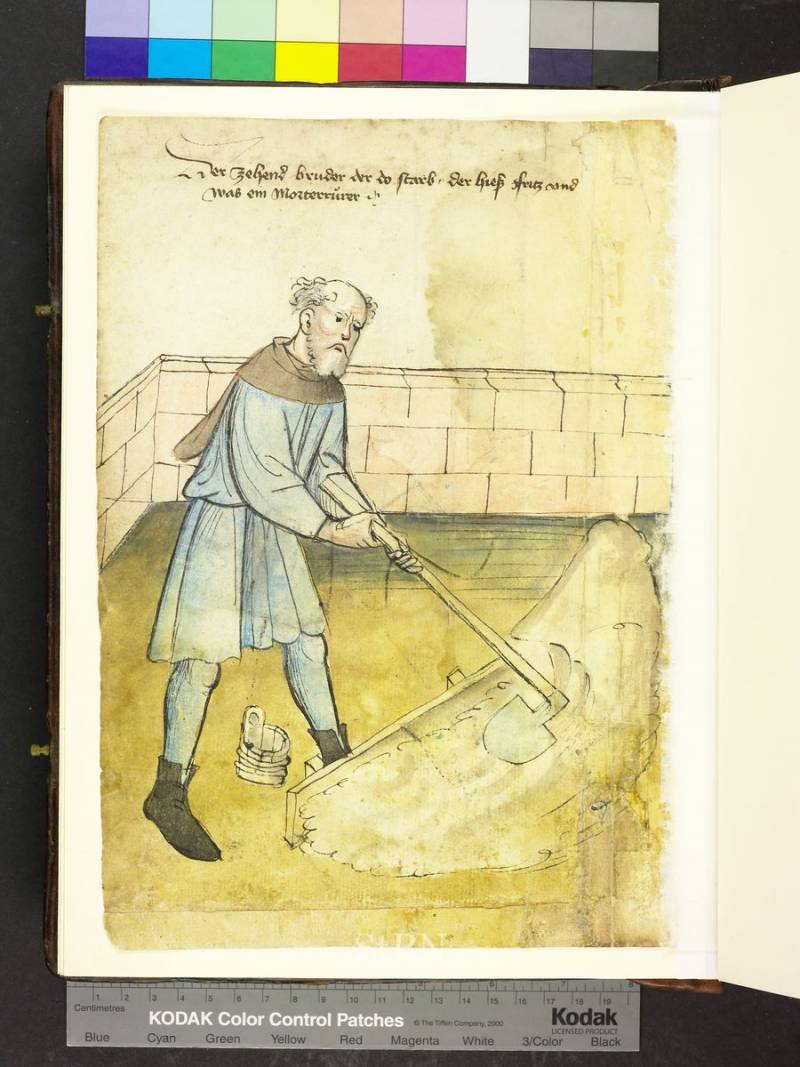
Brother Fritz is busy preparing mortar from a mixture of sand, lime and water. 1425 (Amb. 317.2° Folio 2 verso. Mendel I)
In order for the bricklayer’s work to go quickly, he needed assistants, both those who turned the wheels of cranes and those who prepared mortar for him, which required a cube more than cement is needed today, because it was also poured between the walls! After all, more than 15 thousand castles in Europe alone were built, not to mention the mass construction of Gothic cathedrals.
A characteristic feature of them in the same France was a spacious hall (nave) with side supports (buttresses) around the outer walls and chapels between them. According to this scheme, the following were built: Notre Dame Cathedral (1163–1330); cathedral at Chartres (1194–1260); Reims Cathedral (1225–1299), which became the site of the coronation of French kings; the cathedral in Amiens (1220–1269), etc. French cathedrals are easy to recognize by the presence of a large round window above each of the entrances - “roses” with lace binding.
From France, Gothic architecture spread to Spain, where cathedrals were built on the model of the French in Leon (from 1205), Burgos (from 1221) and Toledo (from 1226). Gothic cathedrals in Spain are squat and wide. The craftsmen who built them used artificial marble (gypsum), faience and turrets similar to Muslim minarets to decorate them.
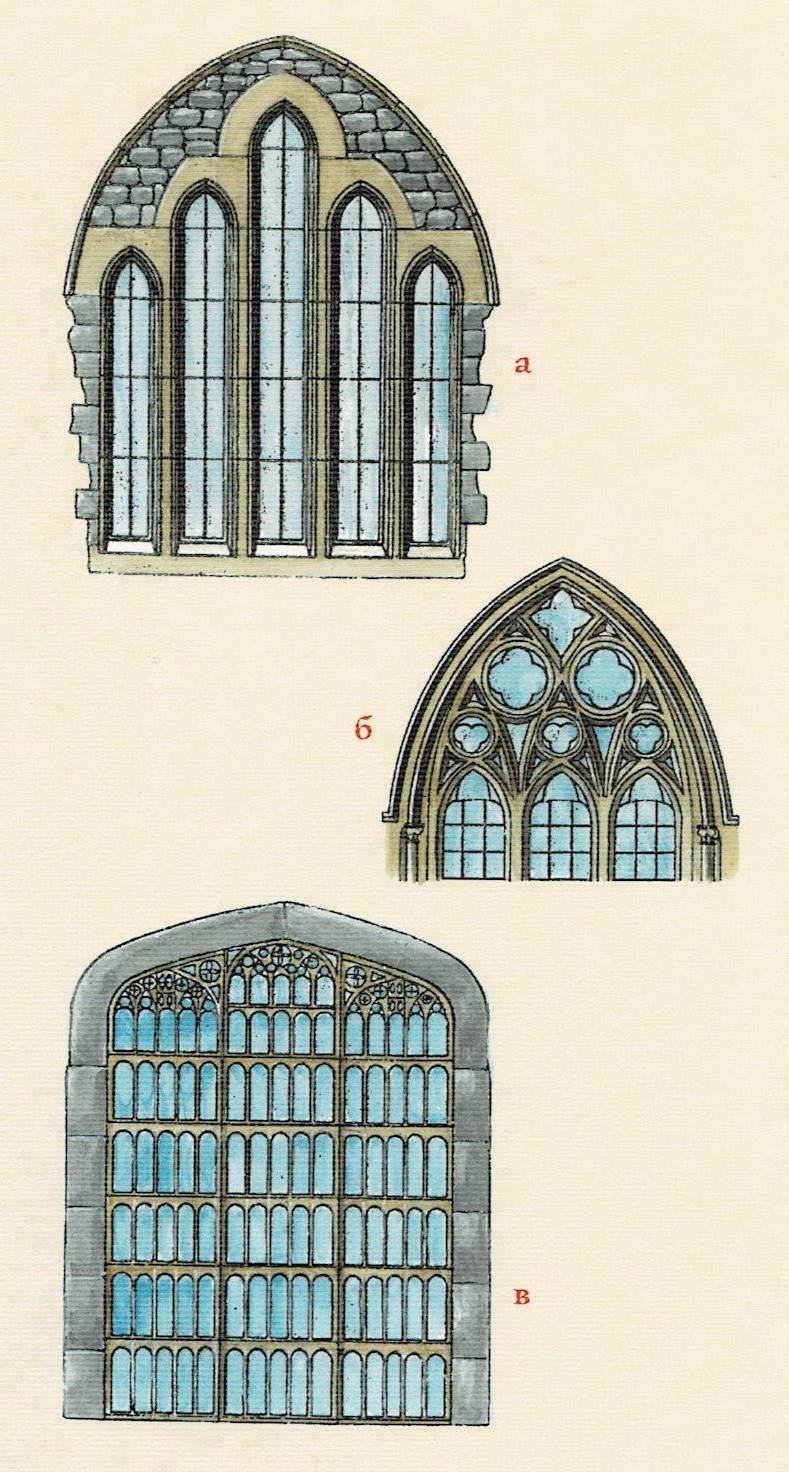
Gothic in England. The development of Gothic architecture in England can be easily traced by the design of windows in cathedrals: each stage of English Gothic had its own style. In 1180-1280. there was an "early English" style (a). Then he was replaced by the "decorated" style (b) in 1280-1360, characteristic only of English Gothic. In 1350–1550 the actual English "perpendicular" style (c), not similar to European styles, spread. Its simplicity made it acceptable not only for cathedrals, but also for parish churches.
By the way, it was in Spain, in the relatively small city of Girona, that the Cathedral of St. Mary of Girona was built (completed in 1416) - the largest single-nave cathedral in Europe after St. Peter's Cathedral in Rome. So, the width of the nave of the Cathedral of Saint-Etienne-de-Saens is 15,25 meters, the Reims Cathedral is 14,65 m, the nave of the well-known Notre Dame de Paris has a width of only 15 meters, but the nave of the cathedral in Barcelona is as much as 22 m ! That is, it is only 2 m narrower than the nave in the main cathedral of the Catholic world.
In Portugal, the first Gothic building was founded in 1388. Due to the abundance of ornamentation, the local Gothic looks even more elegant than the Spanish.
The first Gothic building in Germany was the Church of St. Elizabeth in Marburg (from 1235). Majestic cathedrals were built in Freiburg (1260–1350) and Cologne (1248–1880). The latter was built by German craftsmen on the model of Amiens. These cathedrals do not have "roses", and the towers of the facade are very close to each other. In addition, Gothic cathedrals in northern Germany are built of brick.
In Italy, Gothic architecture flourished in the northern cities, while in the south there are no Gothic monuments at all, and in Rome there is only one. But Italy is rich in non-cult Gothic monuments: city halls, palazzo palaces and fountains in city squares.
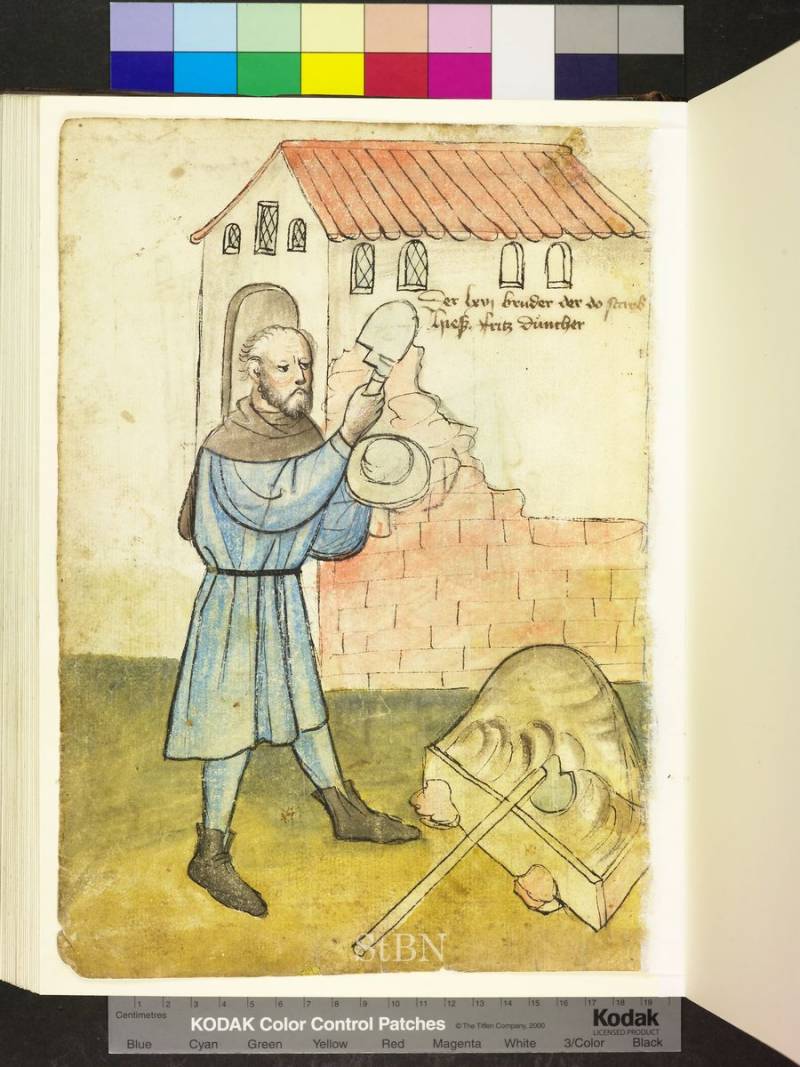
The plasterer, also named Fritz and also a member of the brotherhood, is busy standing in front of the side wall of the house and applying plaster with a spatula he holds in his right hand, a small supply of mortar is on his pallet. To the right on the floor is a box with prepared plaster. 1425 (Amb. 317.2° Folio 30 verso. Mendel I)
Interestingly, fresco painting was widely used in Italy in the Middle Ages. Moreover, frescoes decorated not only churches, but also residential buildings. That is why it was customary to plaster the walls of buildings there both from the inside and outside.
By the way, it was customary to whitewash the walls of the same knightly castles and fortresses. And all because the latrines on them were very often arranged quite high on the towers and walls, so that the "grace of the womb" constantly polluted them. It was not very pleasant to look at the stripes on the walls, besides, they attracted hordes of flies, so they had to be whitewashed quite often too!
To be continued ...
Information